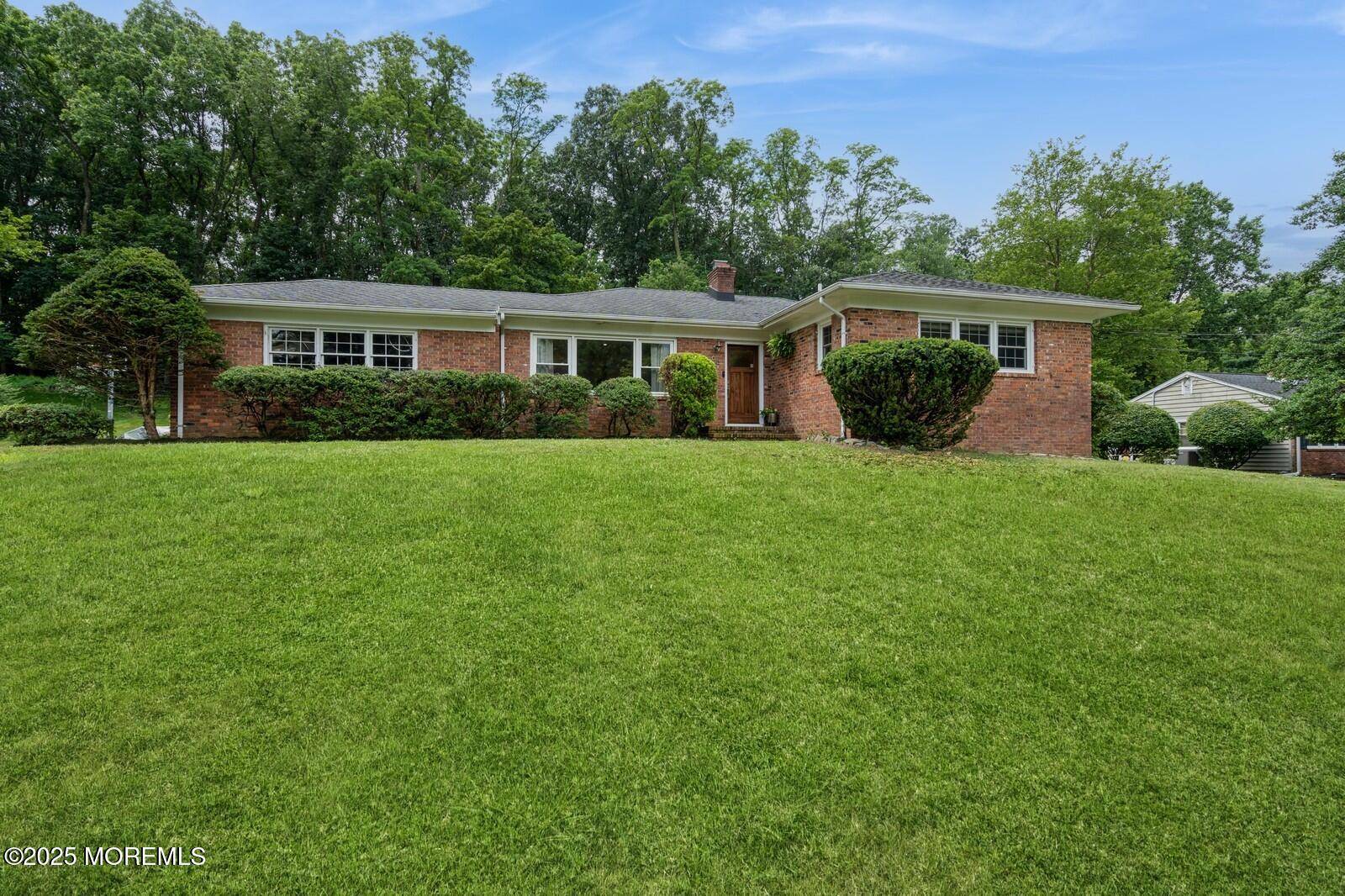68 Iler Drive Middletown, NJ 07748
3 Beds
3 Baths
1,332 SqFt
OPEN HOUSE
Sat Jul 12, 12:00pm - 3:00pm
Sun Jul 13, 12:00pm - 3:00pm
UPDATED:
Key Details
Property Type Single Family Home
Sub Type Single Family Residence
Listing Status Active
Purchase Type For Sale
Square Footage 1,332 sqft
Price per Sqft $614
Municipality Middletown (MID)
Subdivision Applebrook
MLS Listing ID 22520364
Style Ranch
Bedrooms 3
Full Baths 2
Half Baths 1
HOA Y/N No
Year Built 1958
Annual Tax Amount $11,395
Tax Year 2024
Lot Size 0.500 Acres
Acres 0.5
Lot Dimensions 125 x 175
Property Sub-Type Single Family Residence
Source MOREMLS (Monmouth Ocean Regional REALTORS®)
Property Description
Inside, you'll find a bright and functional layout featuring an updated kitchen with beautiful granite countertops, main bathroom with a jacuzzi bathtub, hardwood floors in the spacious living and dining areas. Newer windows throughout bring in natural light creating a warm and welcoming atmosphere. The primary bedroom features a private half bath for added comfort and privacy.
The partially finished basement includes a full bathroom and offers flexible space for a home office, gym, playroom, or guest suite.
Outside, enjoy a large backyard with endless potential- ideal for entertaining, gardening, or planning future outdoor projects, this space is ready for your vision.
Perfectly located just minutes from the train station, ferry, Garden State Parkway, local parks, beaches and downtown Red Bank. Whether you're commuting or spending weekends close to home, this location has it all.
If you're seeking a home that combines location, layout, updates, and long-term potential, this home is an absolute must-see!
Location
State NJ
County Monmouth
Area Middletown
Direction Middletown- Lincroft Rd. to Iler Dr. (follow GPS)
Rooms
Basement Full, Partially Finished
Interior
Interior Features Attic - Pull Down Stairs, Recessed Lighting
Heating Natural Gas, Forced Air
Cooling Central Air
Inclusions Washer, Ceiling Fan(s), Dishwasher, Dryer, Light Fixtures, Microwave, Stove, Refrigerator, Gas Cooking
Fireplace Yes
Exterior
Parking Features Asphalt, Driveway
Garage Spaces 1.0
Roof Type Timberline
Porch Patio
Garage Yes
Private Pool No
Building
Sewer Public Sewer
Water Public
Architectural Style Ranch
New Construction No
Schools
Elementary Schools Nut Swamp
Middle Schools Thompson
High Schools Middle South
Others
Senior Community No
Tax ID 32-00865-0000-00083







